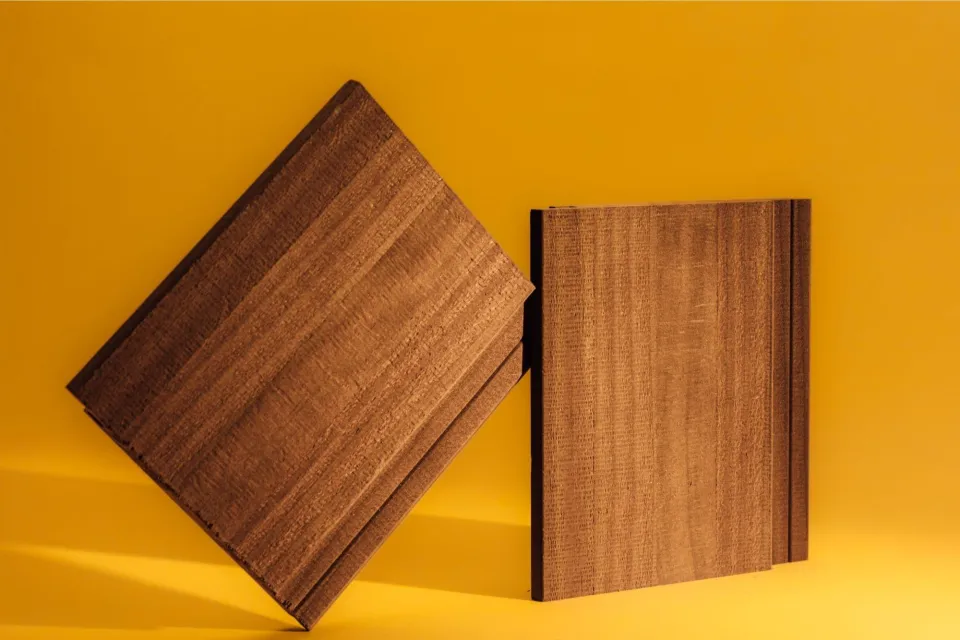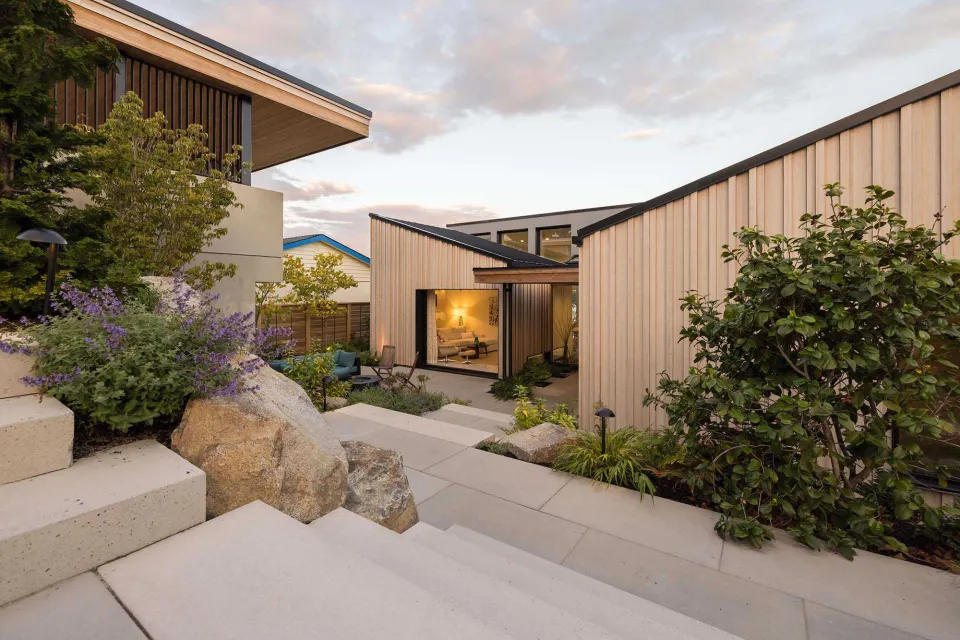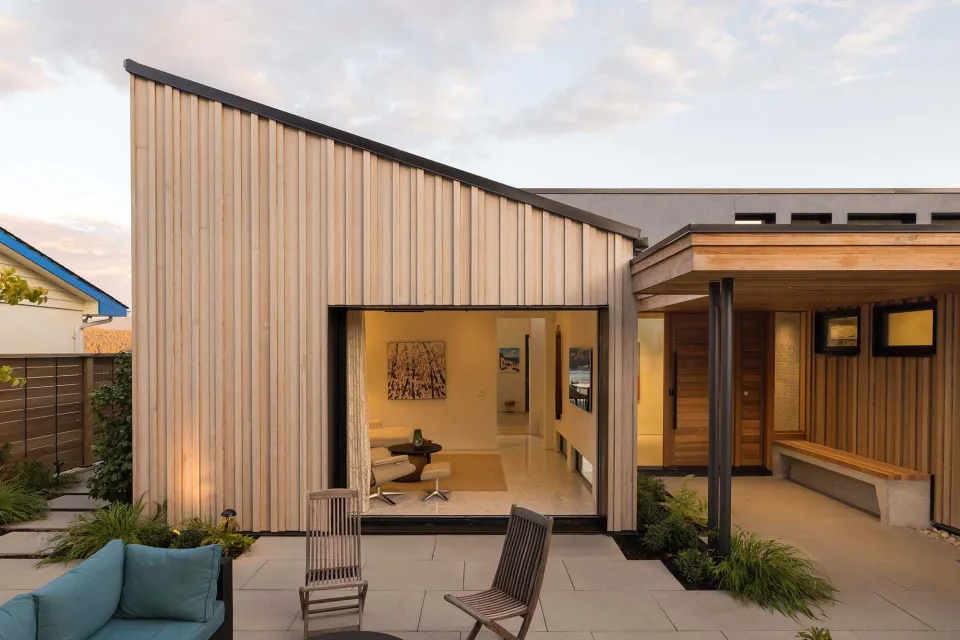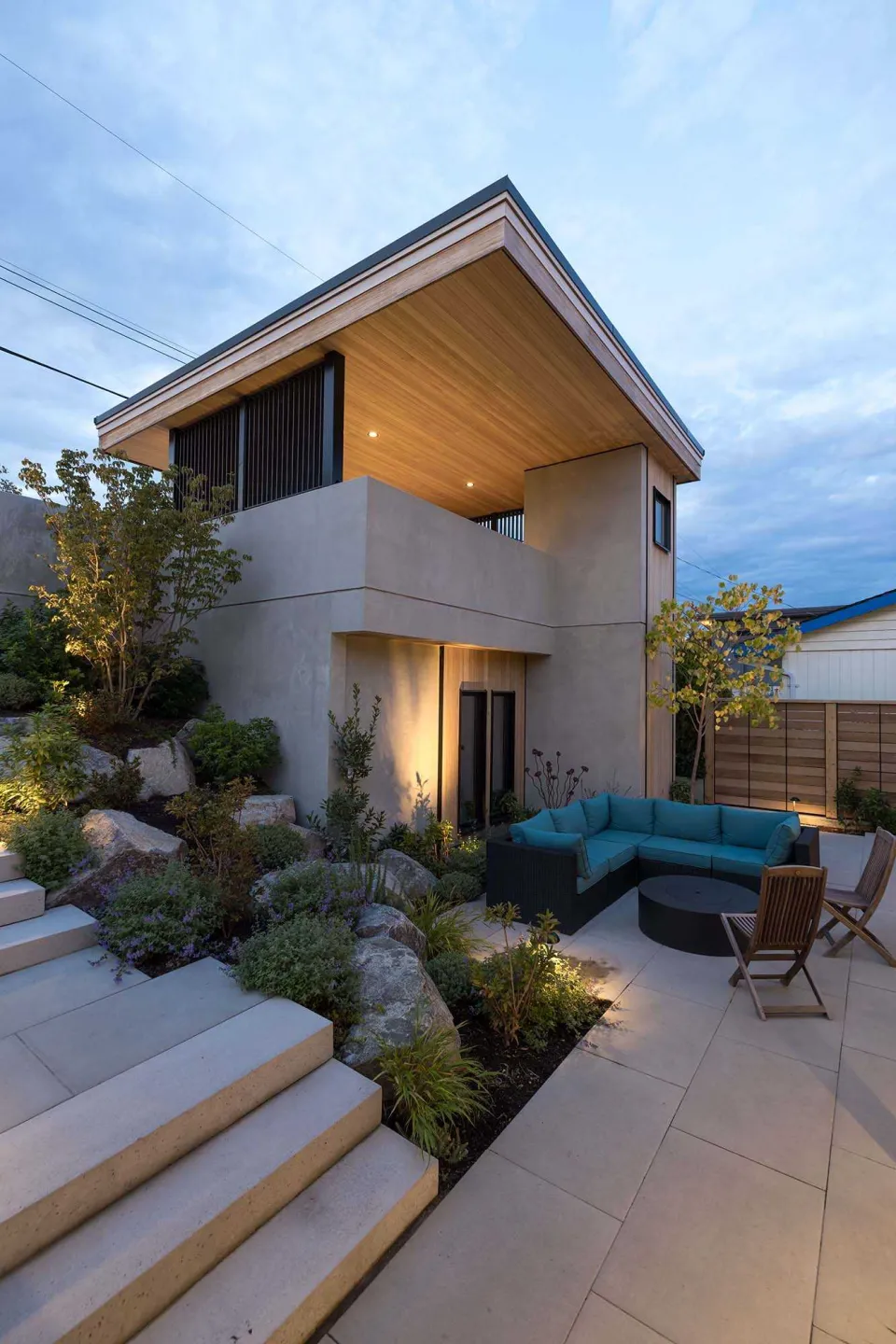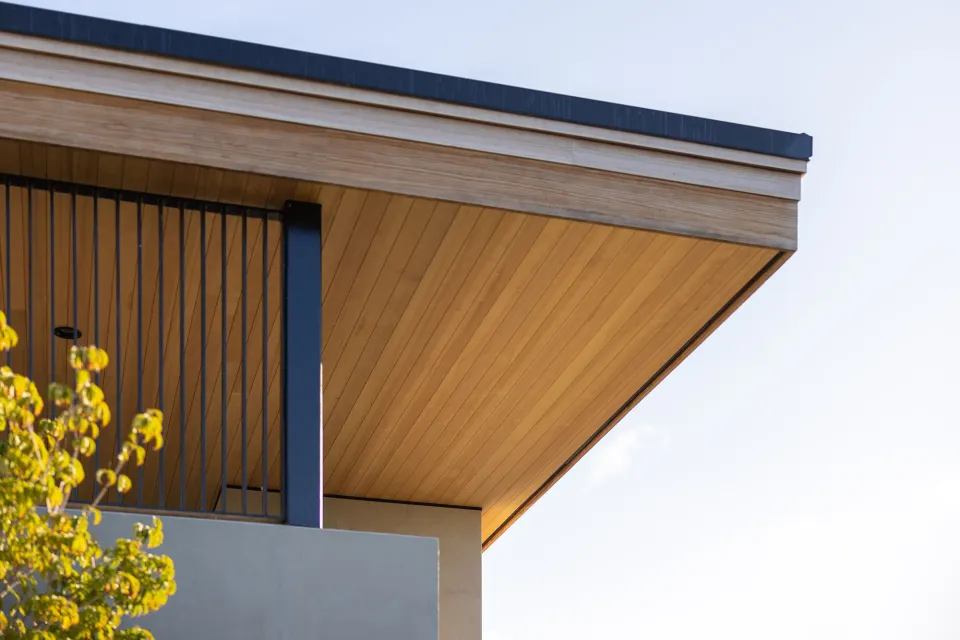-
About
-
Products
- By Timber Product
- Cladding
- Decking
- Screening
- Panelling
- View all
- By Application
- Exterior Cladding / Siding
- Exterior Rain Screen
- Interior Walls & Ceilings
- Soffits
- Screening, Fins & Battens
- Windows, Doors & Joinery
- Posts & Beams
- Accessories
- Coatings
- Fixings
- Samples
-
Resources
- Projects
- Contact
Cascading Volumes – Gibsons Landing, Canada
Gibsons Landing Residence pairs Vulcan Cladding finished in the silvery tones of Sioo:x with pale stone and tiling.
Project details
- Design
- Keck Architecture + Design
- Build
- Clark Hamilton Fine Homebuilding with Habetin Homes and JL Pacific Construction
- Product
- Vulcan Cladding (WB12 138x20 and WB12 Random Widths) in Sioo:x Wood Coating
- Timber distributor
- Texel Wood and Fisher
- Photography credit
- Dolf Vermeulen Creative
Designed as an extension of the surrounding landscape, Gibsons Landing Residence by Keck Architecture + Design pairs Vulcan Timber Cladding finished in the natural, silvery tones of Sioo:x Wood Coating with a combination of pale stone and tiling, resulting in a cohesive and calming home by the sea.
This concept of being at one with the site is reflected in the material choices and landscaping, and in the placement of the buildings that make up the home, which seem to cascade down the slope of the site.
Located at the base of Mt. Elphinstone on the Sunshine Coast of British Columbia, Canada, on the edge of Howe Sound with the Pacific Ocean beyond, this special site is given full reverence by the architecture.
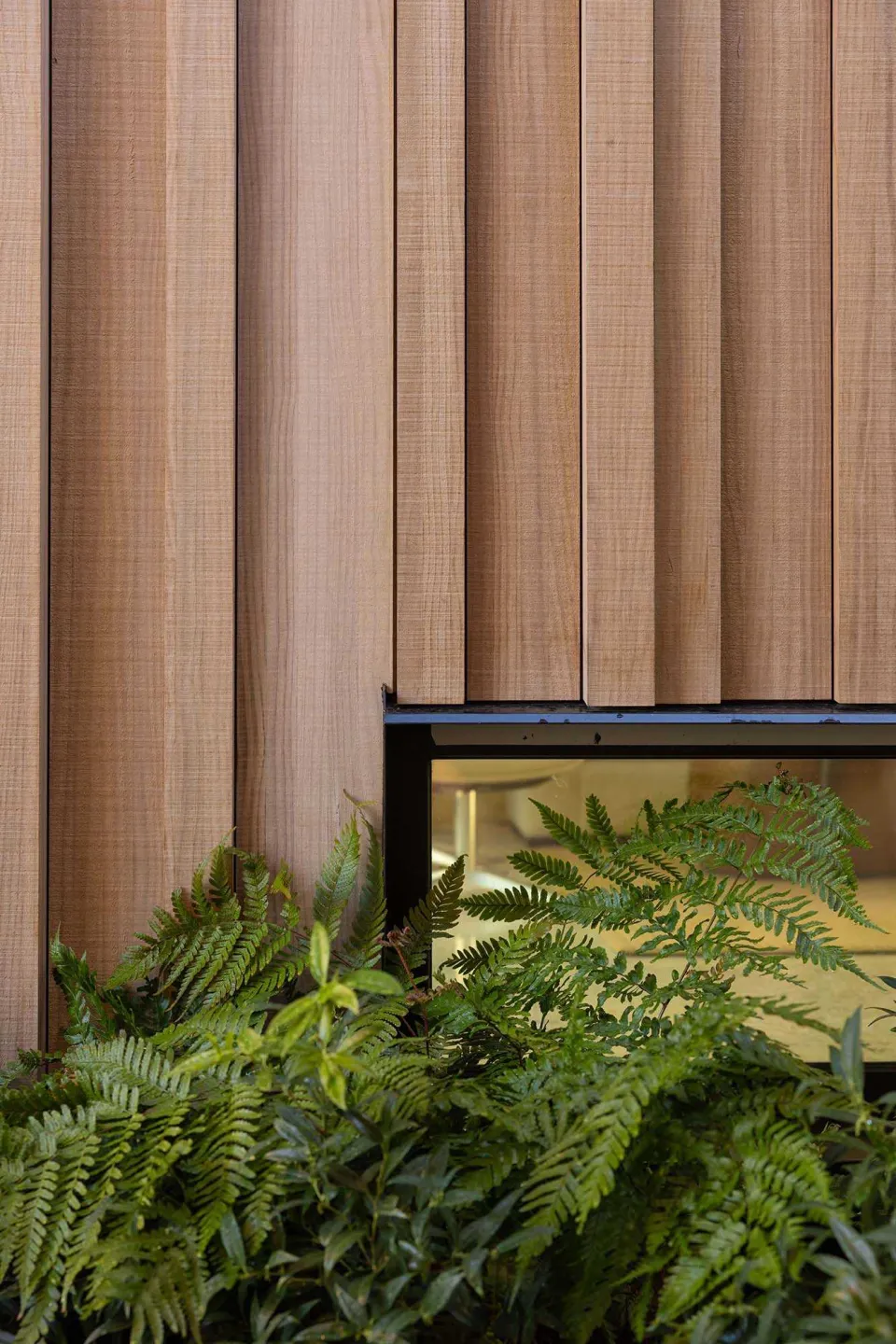
“The home was designed as a series of volumes connected through light and landscape, where plants and rocks continue from the hills above, spilling into the entryway,” explains architect Scott Keck. “The massing of the home mimics this steep terrain with a dramatic shed roof typology creating valleys and peaks, once wild, now domesticated.”
The foundation of an existing home on this site was retained in this build, with new structures added to give the family of homeowners greater space and options as they grew. The home is entirely clad in vertically mounted Vulcan, with the Sioo:x coating chosen as a means of obtaining a natural look, similar to silvered off cedar, but with greater durability due to the thermal modification process undertaken in its manufacturing. This finish also provides a softness to the exterior, which is in keeping with the colour palette of the landscape on the Sunshine Coast.
The timber-lined entryway is particularly welcoming, with a timber seat laid on a concrete base carrying through into the entry foyer, where it is backed by a wall of tiles. The warm tones of the timber also carry through from exterior soffits to interior ceilings, extending the sense of cohesiveness between inside and outside.
The home features lofty ceilings, with white walls accentuating the natural light that floods the rooms, alongside pale and rich timbers used for floors, framing and cabinetry. The living room opens to a sheltered space, hemmed by the garage above, in which the homeowners can enjoy the artfully designed landscaping with substantial rocks and large format concrete tiling, along with alpine-esque planting.
Technically a renovation project, this home has been given a new lease on life, with the low maintenance suite of materials used in its construction allowing the homeowners more time to enjoy the home’s seaside location and all it has to offer.
Products
See more about the products that have been used on this project.
