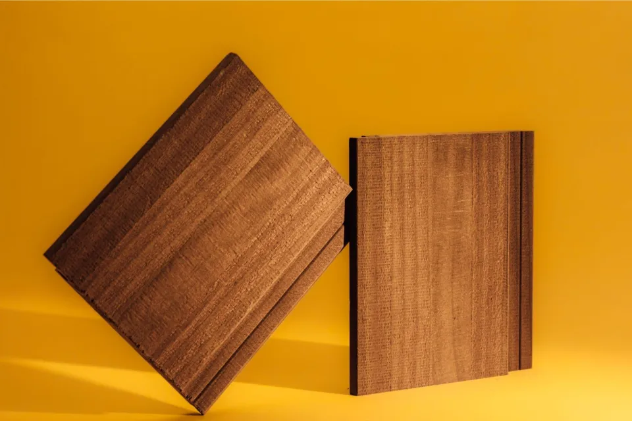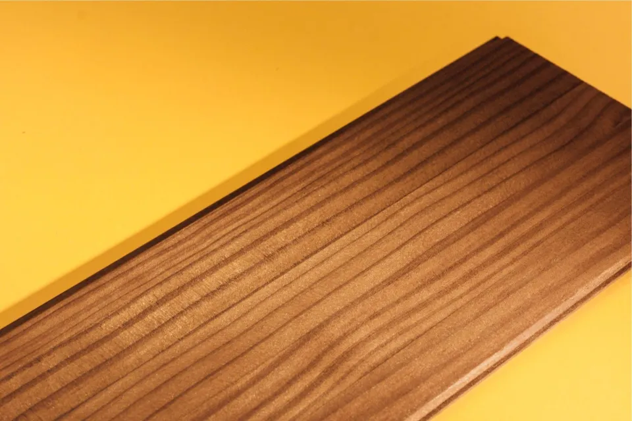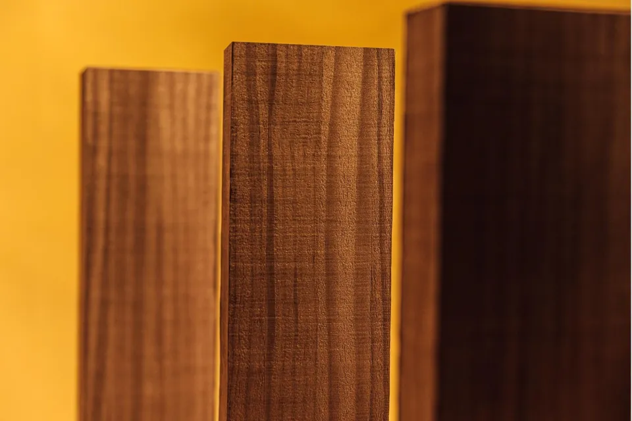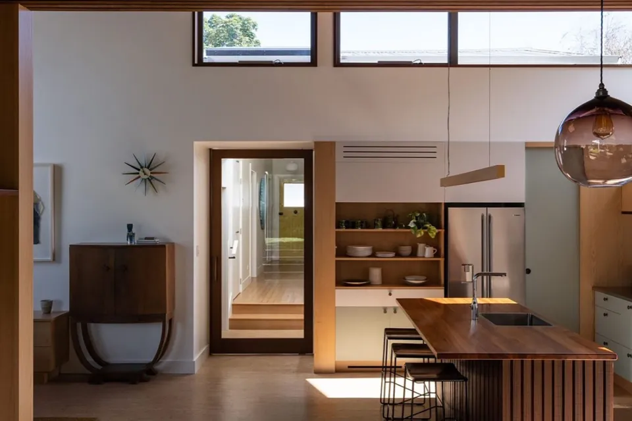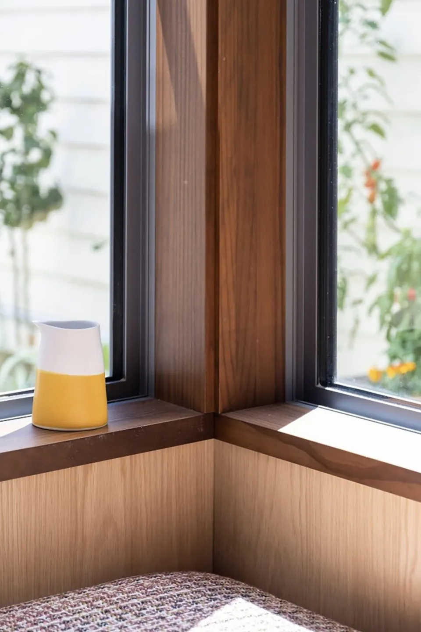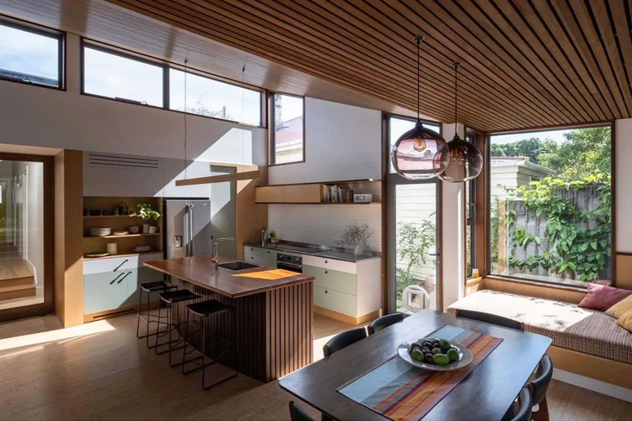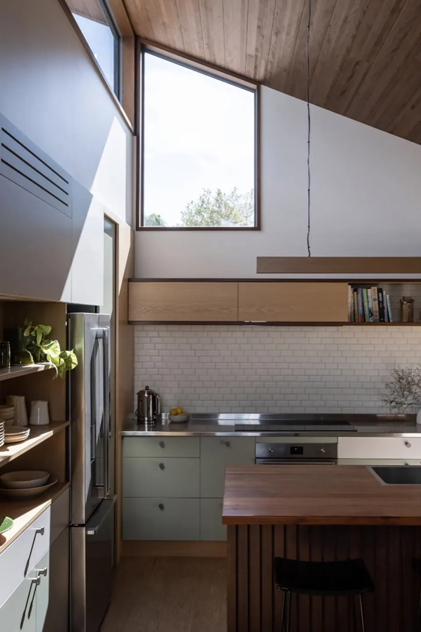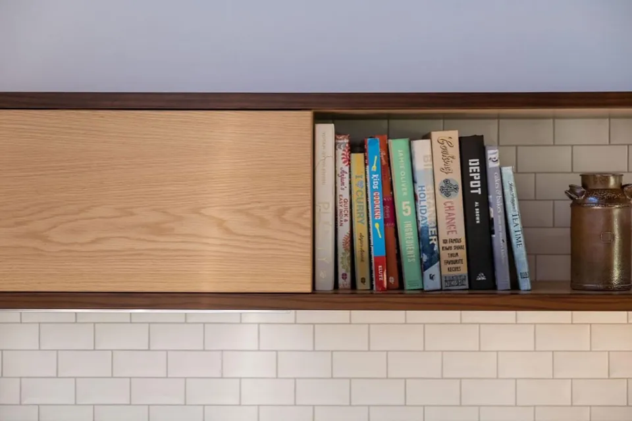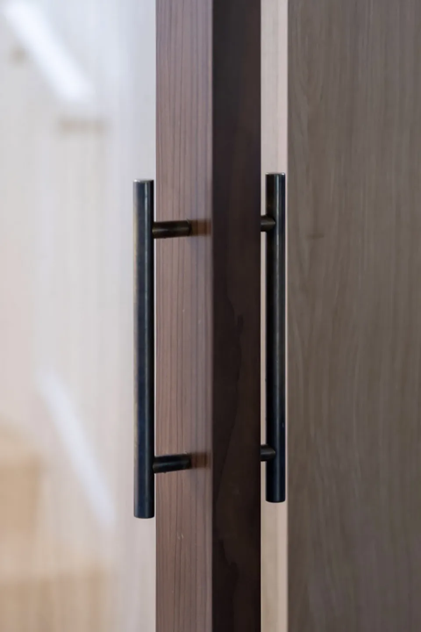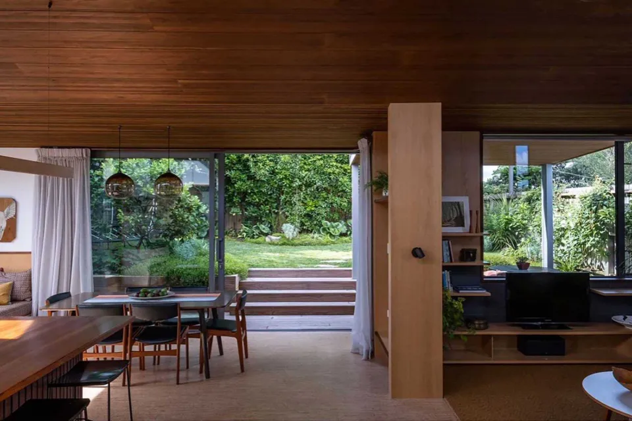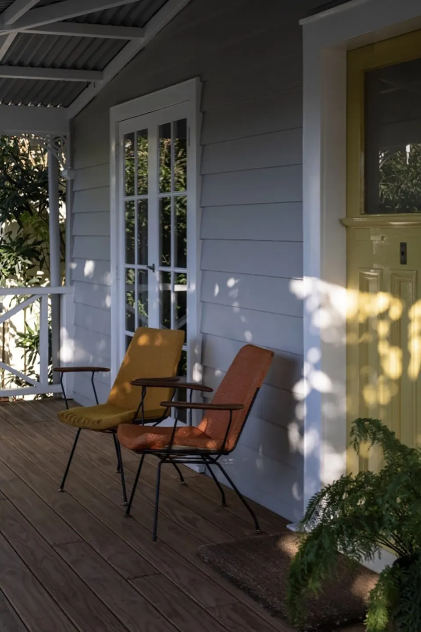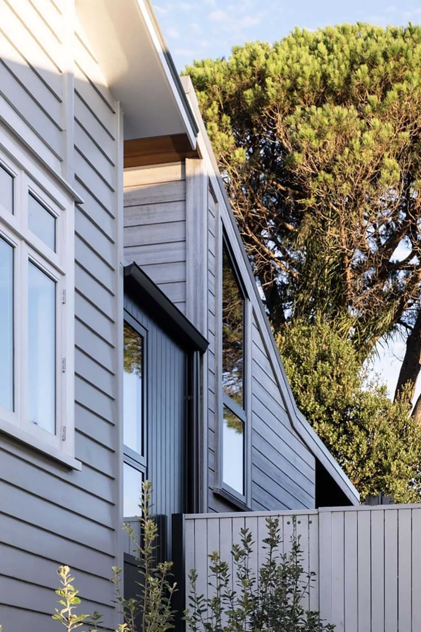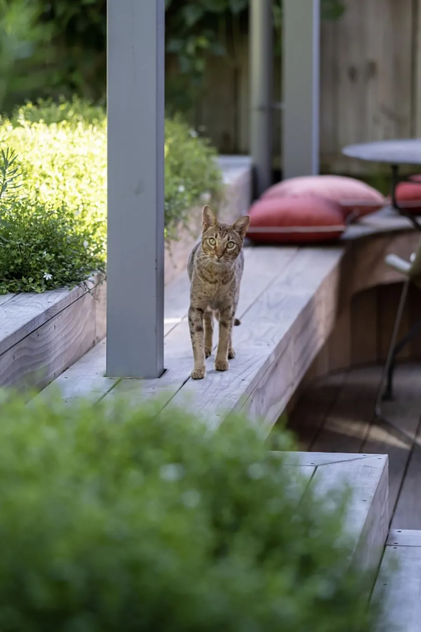-
About
-
Products
- By Timber Product
- Cladding
- Decking
- Screening
- Panelling
- View all
- By Application
- Exterior Cladding / Siding
- Exterior Rain Screen
- Interior Walls & Ceilings
- Soffits
- Screening, Fins & Battens
- Windows, Doors & Joinery
- Posts & Beams
- Accessories
- Coatings
- Fixings
- Samples
-
Resources
- Projects
- Contact
HOLIDAY HOURS / All sample orders or enquiries made between 19 Dec to 4 Jan will be actioned from 5 Jan. Learn more here.
Compact Central City Bungalow - Auckland, New Zealand
The renovation of this 100-year-old Auckland bungalow uses an array of Abodo eco timber products to deliver sustainability, a contemporary aesthetic, and a healthy environment for a young family.
Project details
- Architect
- Megan Edwards Architects
- Builder
- LnB Construction
- Product
- Vulcan Cladding in Sioo:x Wood Coating
- Vulcan Primed Cladding in Resene Sonyx 101 Cool colour
- Vulcan Panelling and Screening in Protector Hybrid – Teak
- Vulcan Joinery in Protector Hybrid – Teak + polyurethane top coat
- Vulcan Decking
- Photography credit
- Carme Aguayo Photography
- Completed
- November 2022
- Location
- Auckland, New Zealand
The renovation of this 100-year-old Eden Terrace bungalow uses an array of Abodo eco timber products to deliver sustainability, a contemporary aesthetic, and a healthy environment for a young family.
Overcoming budget constraints and the limitations that come with a century-old building, the owners of this home have achieved their goal of creating a healthy, future-proofed family environment through an artfully considered renovation and extension.
With natural materials throughout, including an impressive collection of responsibly sourced and recycled timbers that collectively sequester approximately 4 tonnes of carbon, the project is also a sustainability masterclass, added to by instances of creative reuse and sensitive product choices.
The extension houses a light-filled, spacious kitchen and dining area as well as two modern bathrooms, features which are often missing from older homes such as this one. Adjoined to the rear of the building, this structure features Abodo Vulcan thermally modified timber cladding and soffits.
The cladding has been predominantly finished in Sioo:x, a silicate based product which will naturally and safely weather to a driftwood grey look over time, while the soffits, window jambs and ceilings make use of water based Abodo Hybrid coating.
The lower-roofed section of the extension, which houses the bathrooms, uses Vulcan Primed Cladding in a Resene Sonyx 101 Cool colour, harking back to the original painted timber weatherboards that are visible at the front of the home.
The interiors are warm with a variety of timbers, including Vulcan Panelling
used to beautiful effect on the interior ceilings, a laminated Rimu
benchtop recycled from the original kitchen, selectively harvested
American oak cabinetry, and a Vulcan framed glass pivot door that allows
for aural separation for the private areas of the house.
All finishes
were chosen for their low VOC properties, as part of the family’s quest
for a healthy internal environment despite their location close to busy
motorways.
Underfoot, the floors are laid with sustainably sourced European cork, which has natural insulating properties, the effect of which is added to by natural wool insulation in the wall cavities.
A key visual feature tying together this open plan living space, the Vulcan ceiling battens are backed by Autex recycled black polyester blankets, which also provide noise insulation.
Sound and air pollutants from the nearby motorway are reduced through a ventilation system in the ceiling cavity, which allows the homeowners to keep windows closed while still enjoying fresh air and regulates moisture and heat within the home. Furthering its eco credentials, the building also features rainwater tanks set into the concrete floor slab, reducing the volume of concrete and enabling rainwater use for toilets, washing machines and irrigation.
With the Abodo Vulcan timber exterior weatherboards cohesively joining old and new, and a variety of sustainably chosen timbers inside, this bungalow takes on a new lease on life. Recent winner for a New Zealand Institute of Architects’ Auckland Small Project Award, this is a thoughtful renovation project that retains the character of this heritage area of Auckland while also enabling this family to live with ease and health in a busy location.
Awards:
- Winner - NZIA Auckland Architecture Awards 2023 - Small Project Architecture
Products
See more about the products that have been used on this project.
