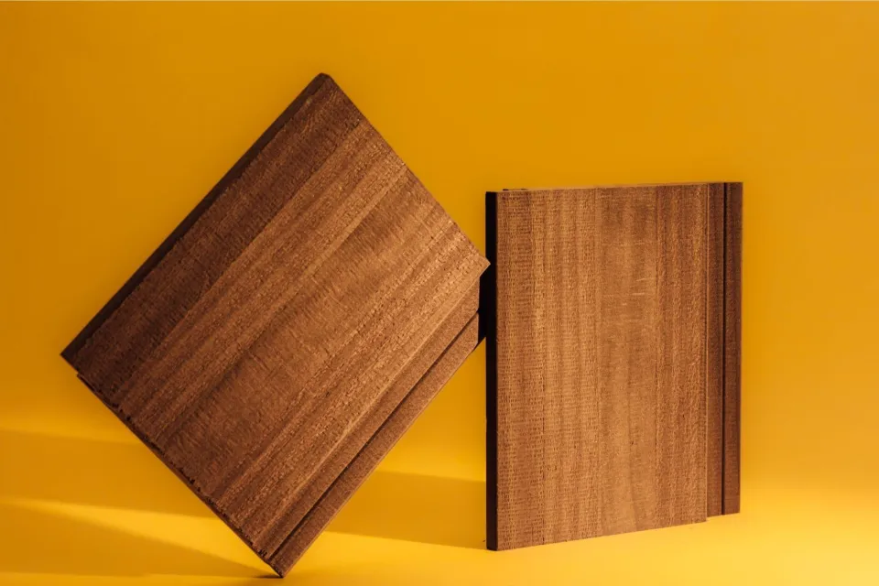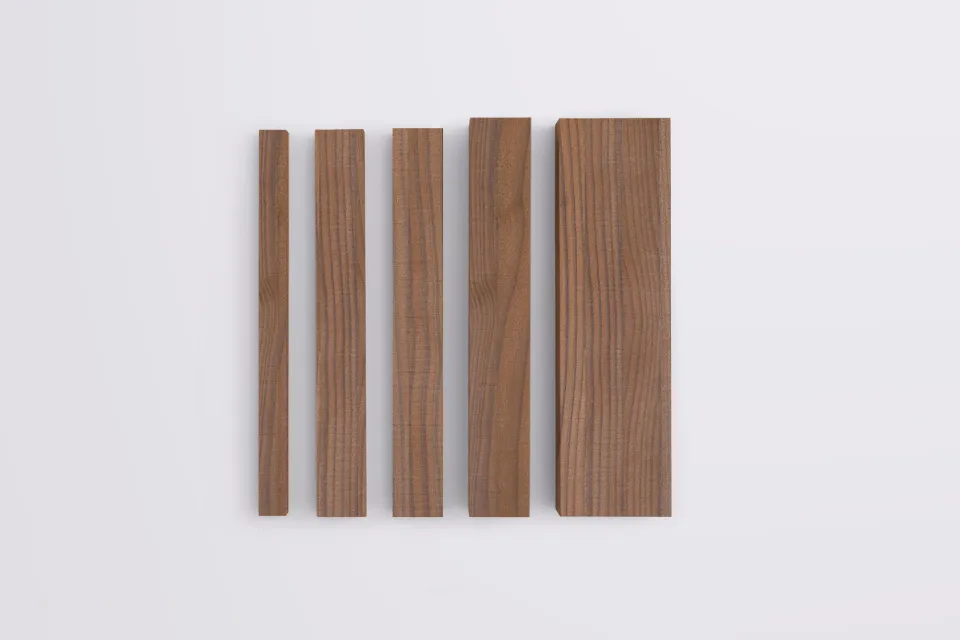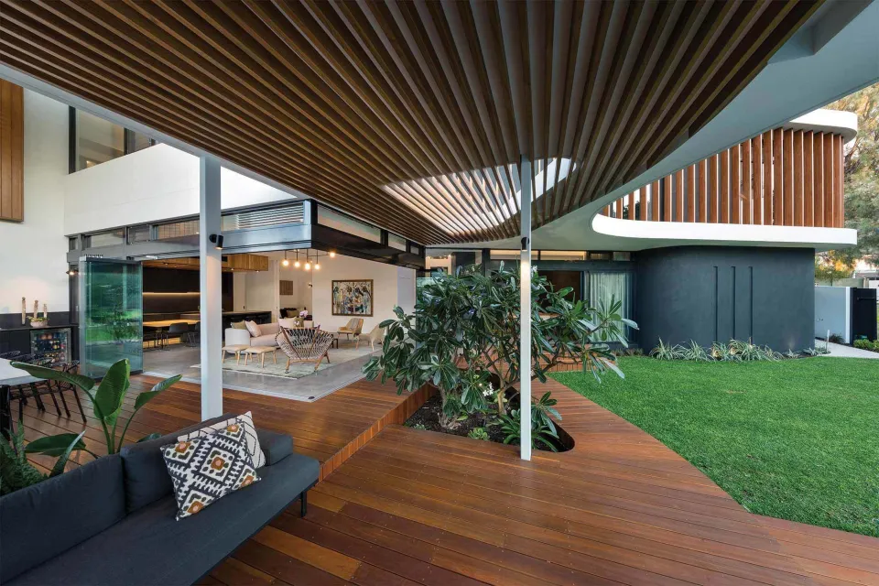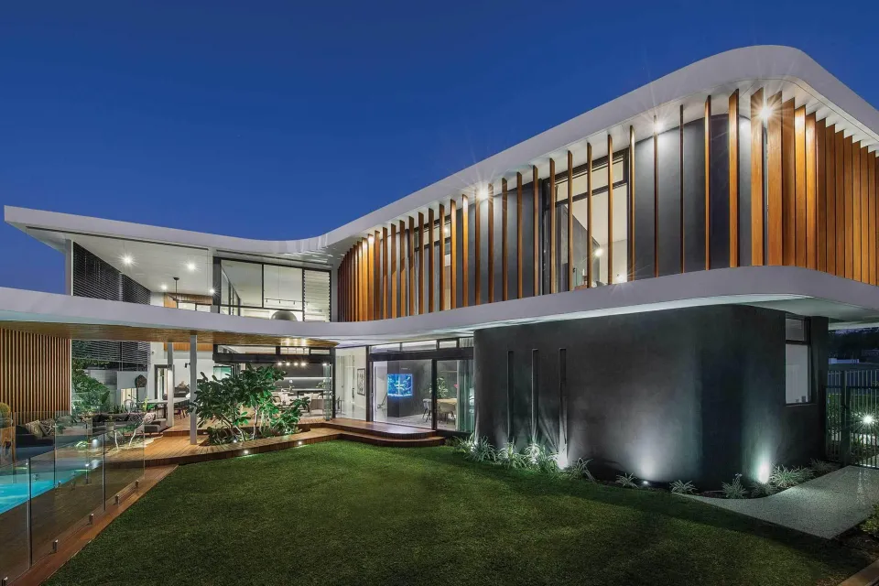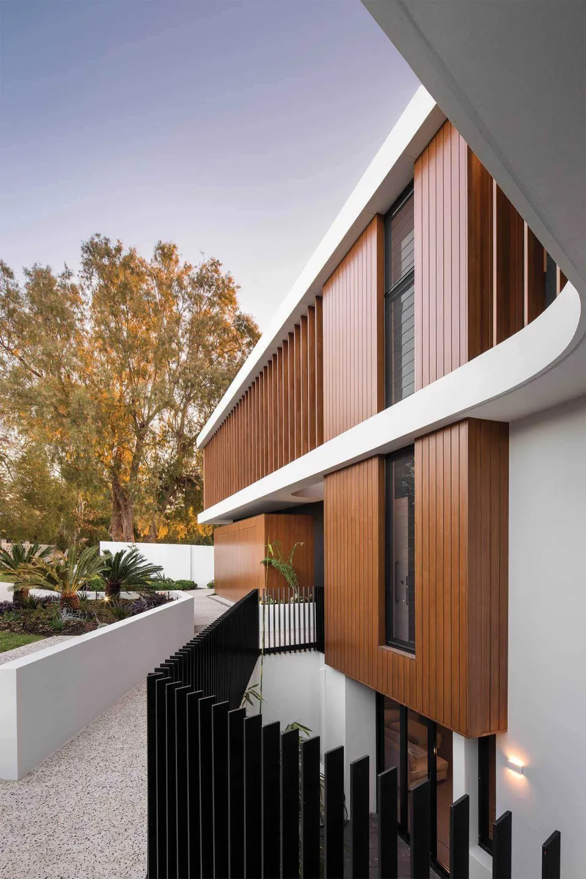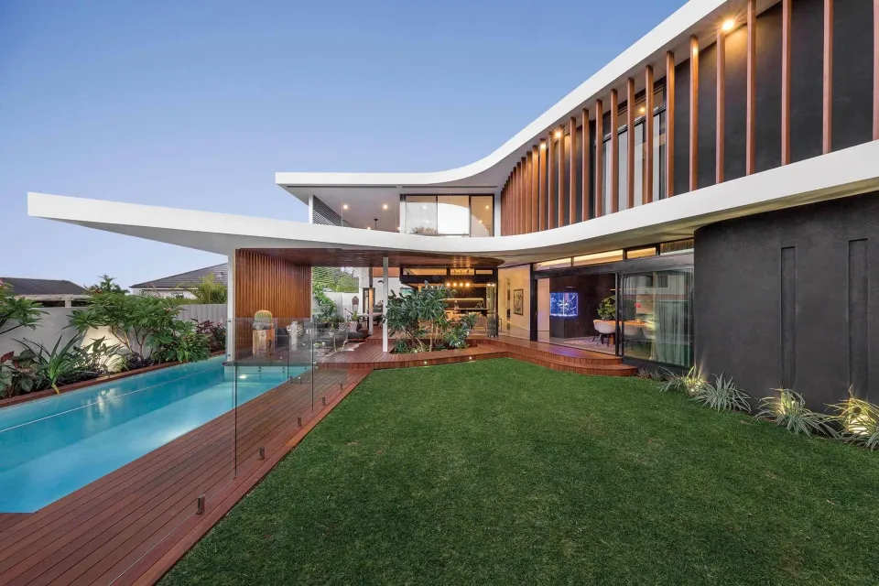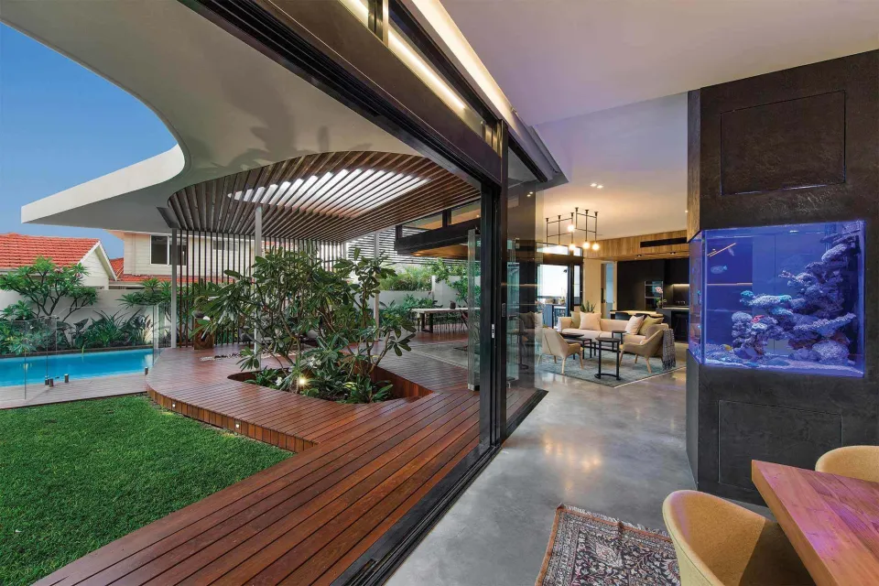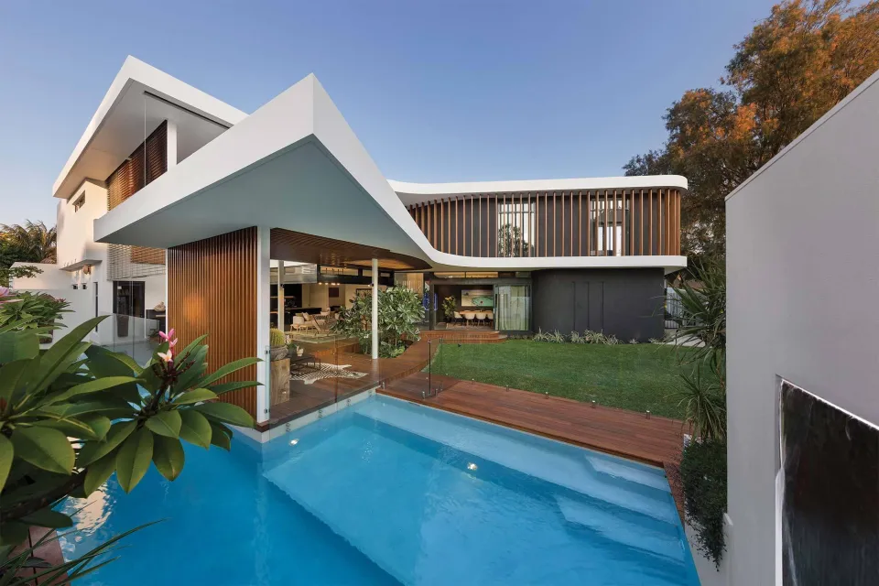-
About
-
Products
- By Timber Product
- Cladding
- Decking
- Screening
- Panelling
- View all
- By Application
- Exterior Cladding / Siding
- Exterior Rain Screen
- Interior Walls & Ceilings
- Soffits
- Screening, Fins & Battens
- Windows, Doors & Joinery
- Posts & Beams
- Accessories
- Coatings
- Fixings
- Samples
-
Resources
- Projects
- Contact
Cottesloe House - Perth, Australia
Three metre solid timber blades are the defining feature in this luxury home.
Project details
- Architect
- John Lewis Architects
- Builder
- Time Builders
- Product
- Vulcan Screening in Protector - Straw and Protector - Teak
- Vulcan Cladding (WB10 Profile 145x20) in Protector - Teak
- Vulcan Cladding (WB10 Profile 145x20) in Protector - Straw
- Timber distributor
- Austim
- Photography credit
- Christian Sprogoe - csfoto
- Completion date
- 2020
- Location
- Western Australia
Timber cladding, solid timber blades, white render, black Milano render and concrete make up the foundational materials in this stunning Cottesloe residence by John Lewis Architects and Courtico Interiors.
Located on an awkward 746m2 site, this luxury home was designed to orientate towards a park. Then faced with the challenge of direct western sun, the architect used our solid Vulcan timber blades as large sculptural cantilevers to control the sun.
These second floor Vulcan timber blades are 175mm x 40mm in 3m lengths, clear span and were slotted from behind and chemically anchored onto a steel plate. This means there is no visible fixing from either the front or the sides.
Similar techniques were applied to the cabana ceiling (100mm x 40mm in 4.8 m lengths), utilising steel rods that were chemically anchored into the concrete. Battens were attached to the rods, to help keep the battens straight and create a hidden fixing system.
All Vulcan timber was coated with two coats of Protector - Straw, and one coat of Protector - Teak as the finishing touch.
The timber blades on this facade were made possible by the proven stability of the Vulcan timber from Abodo.
Products
See more about the products that have been used on this project.
