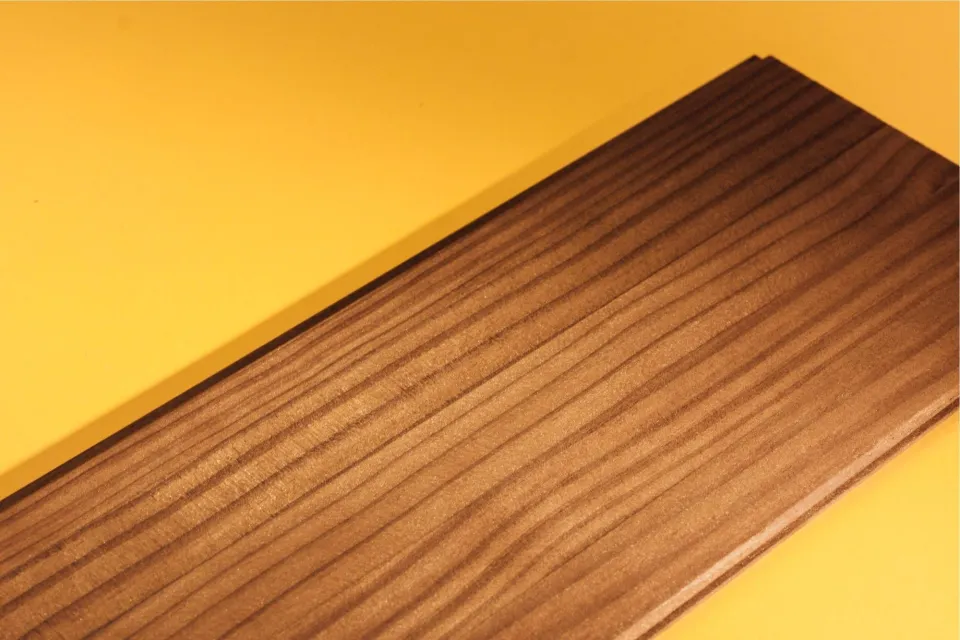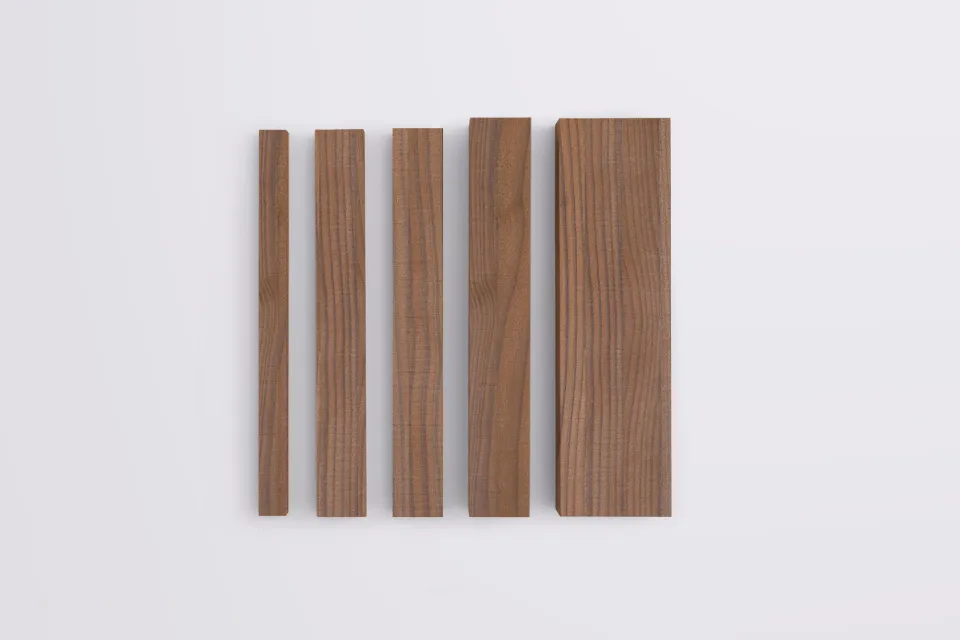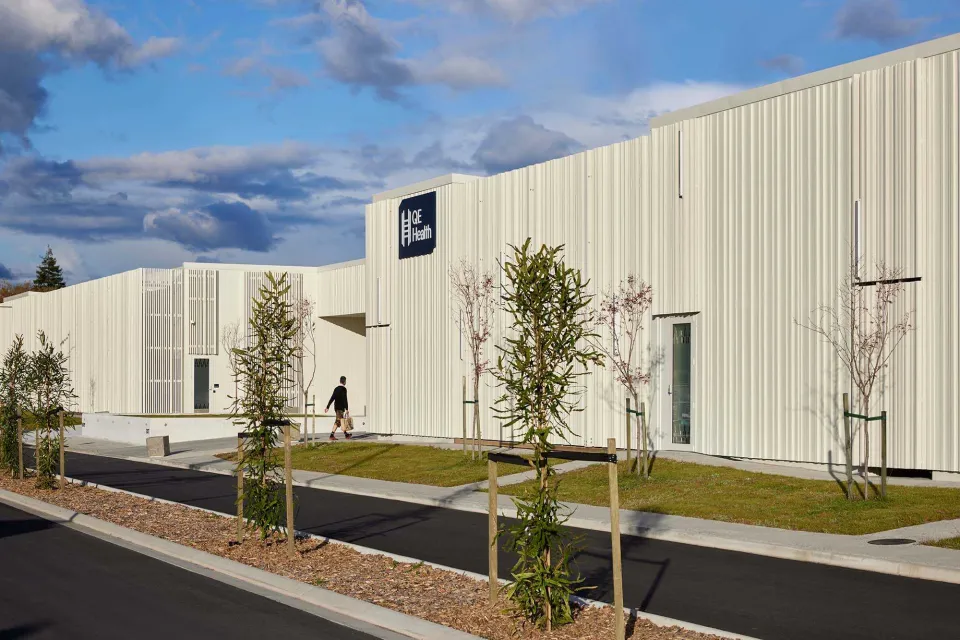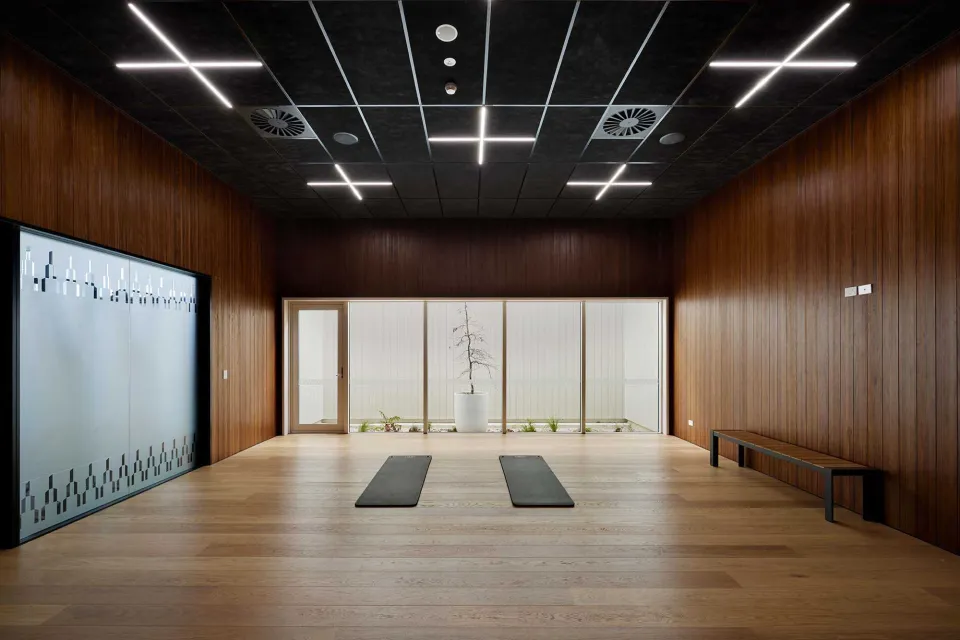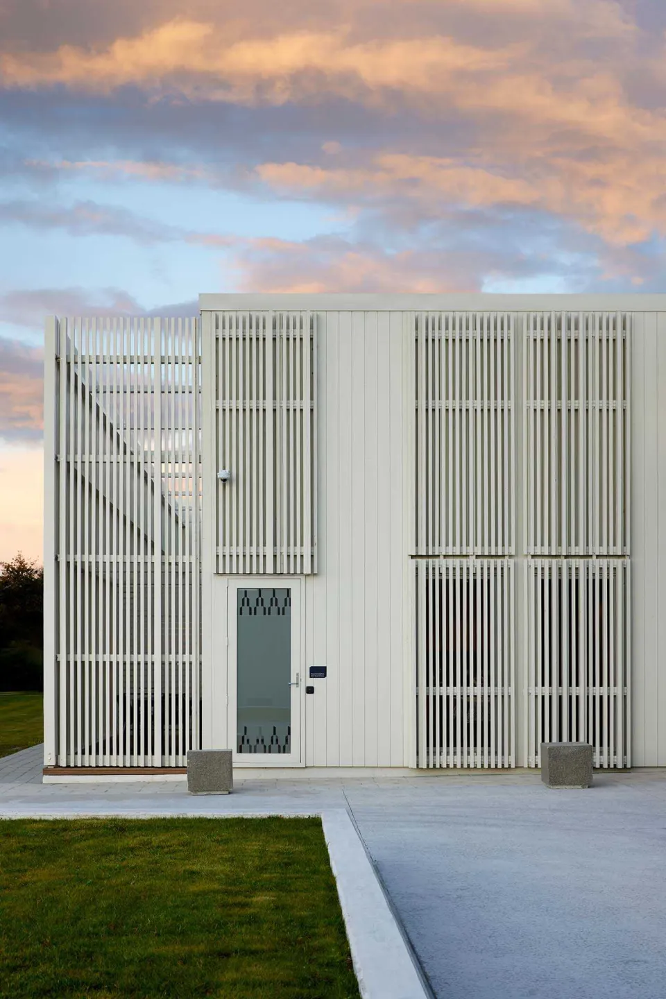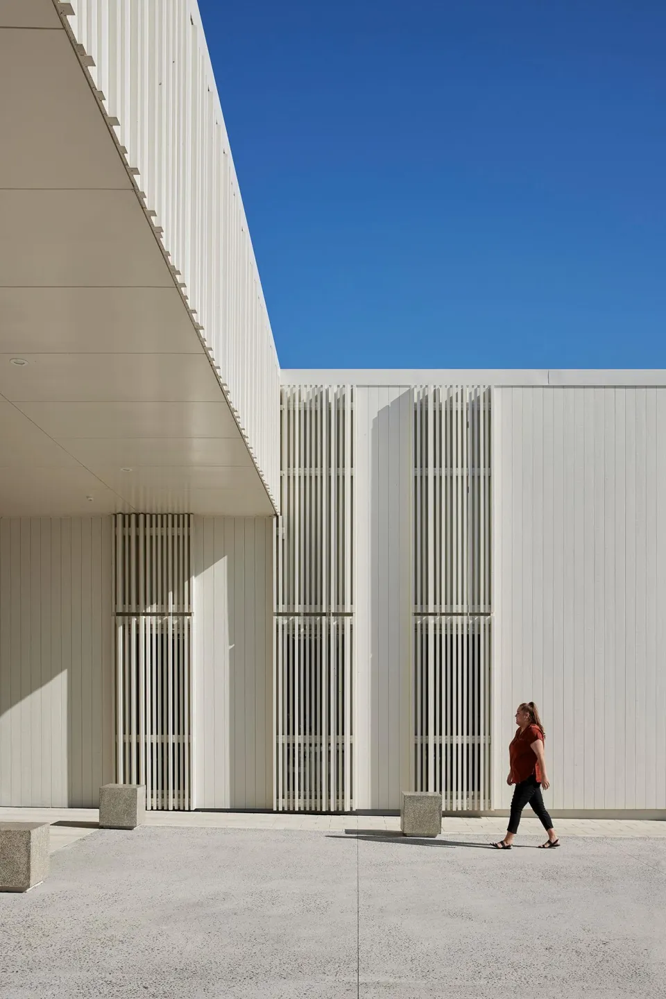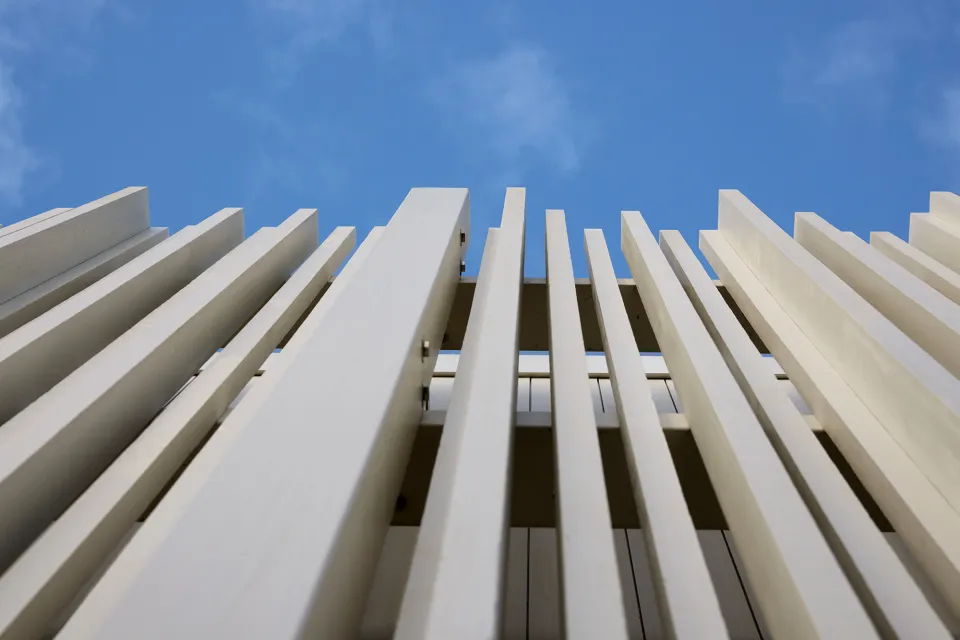-
About
-
Products
- By Timber Product
- Cladding
- Decking
- Screening
- Panelling
- View all
- By Application
- Exterior Cladding / Siding
- Exterior Rain Screen
- Interior Walls & Ceilings
- Soffits
- Screening, Fins & Battens
- Windows, Doors & Joinery
- Posts & Beams
- Accessories
- Coatings
- Fixings
- Samples
-
Resources
- Projects
- Contact
QE Health and Wellness Centre - Rotorua, New Zealand
Abodo Vulcan features both internally and externally for this Rotorua health centre, creating calmness and warmth.
Project details
- Architect
- DCA Architects of Transformation
- Contractors
- Watts and Hughes Construction
- Product
- Vulcan Primed Cladding (WB12 Profile) and Vulcan Screening (B4S Profile 140x30), painted in white
- Vulcan Panelling (TG9 Profile 135x10 and 175x10)
- Photography credit
- Amanda Aitken Photography
- Completion date
- 2022
- Location
- Rotorua, New Zealand
On a site that is alive with geothermal steam vents, the external treatment of this health centre with Abodo eco-timbers delicately assimilates the building with its landscape, while also providing robustness and privacy.
QE Health was initially born out of a need to rehabilitate soldiers after the second World War, but its original iteration had become unfit for purpose. The design of the facility by DCA - Architects of Transformation aimed to create a dynamic architectural form that would provide space for the delivery of a collection of wellness and recovery services for many different patients and users in the modern era.
The exterior makes use of Abodo Vulcan Primed Cladding (pre-primed for a paint finish), in a custom WB12 Profile board and batten cladding in a variety of sizes, elegantly finished in white.
When viewed from a distance, through the wisping geothermal steam clouds, the building takes on an ephemeral calmness, which is in keeping with its role as a place of healing. The varied widths also lend a kinetic look as visitors move around the building, while importantly providing privacy for the rooms within.
Inside, Vulcan Panelling (TG9) carries seamlessly through to wall and ceiling linings. Much research has been undertaken about the benefits of timber in interiors, including its ability to lower blood pressure and reduce stress levels, which makes this an apt choice for QE Health.
This effect is furthered through connections with nature in the form of lightwells, which bring natural sunlight into the building and also create spaces for native landscaping in rooms that are inward facing.
These rooms are a result of needing to be mindful of the geothermal-rich ground below, with shallow, bubbling aquifers lying below a rocky crust. Through consultation with geothermal engineers, DCA designed the building to tread lightly across a single storey, which meant some spaces were contained deep within the floorplan. To further lessen the weight of the building, the architects used structural timber wherever possible, a choice which also helped to lessen the carbon footprint of the building, as much of the timber could be obtained from forests grown close to Rotorua.
These structural timbers and Abodo’s eco-timber claddings and linings also helped meet Rotorua’s ‘Wood First’ initiative. This ensures buildings in the area are created using materials that support and advance the local forestry industry, which is essential to Rotorua’s economy. Much of Abodo’s Radiata Pine and Douglas Fir is sustainably sourced from FSC® certified forests in the Kaingaroa region, which is located close to the central North Island town.
The use of Abodo’s thermally modified timber product was also important to meeting the sustainability needs of the design. Vulcan is verified to store more carbon than is used in its production and is thermally modified to last through extreme weathers and changes in temperature without warping or cupping, which makes it a perfect choice for a geothermal environment.
Adding to the sustainability gains, hot water is supplied through a heat exchange, with some geothermal waters pumped directly into treatment pools. Excess water is then returned to the ground. Along with low Volatile Organic Compound (VOC) materials throughout, energy efficient lighting and in-slab heating, QE Health treads lightly on its site and the planet.
Mixing practicality and efficiency with natural warmth and beauty, this building delivers a proud service to the area that is in keeping with its post war roots.
Products
See more about the products that have been used on this project.
