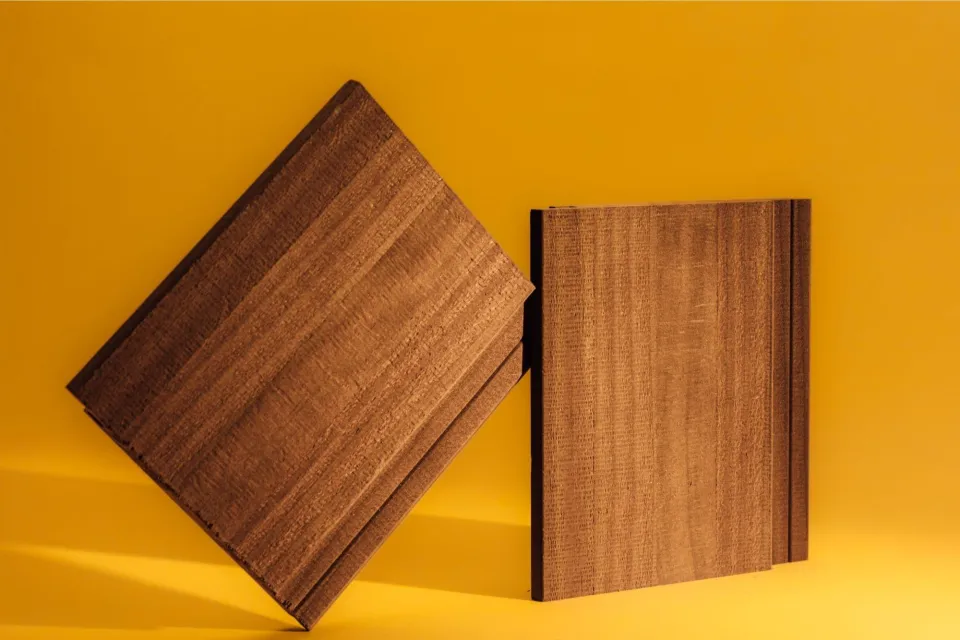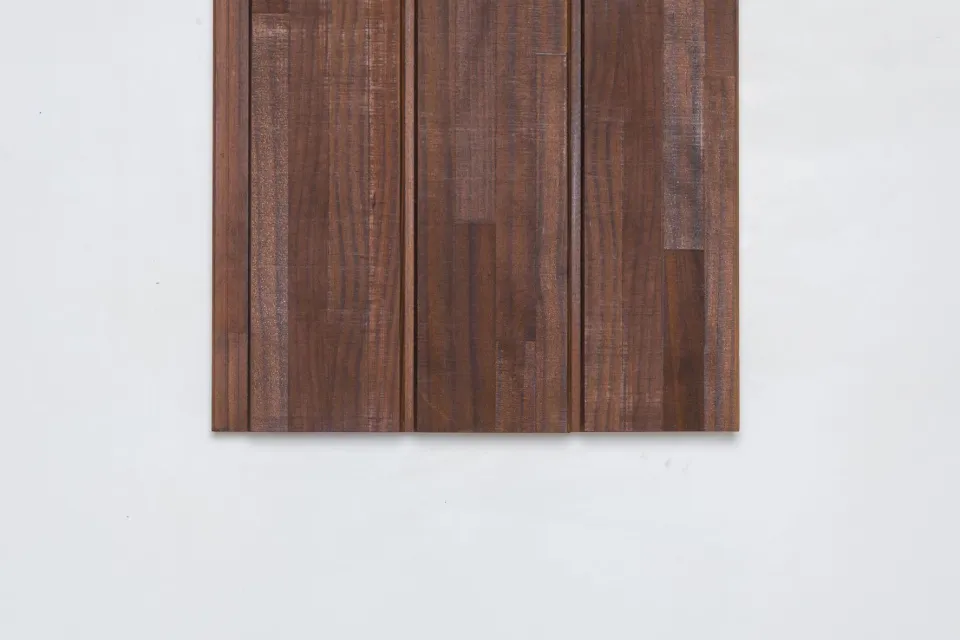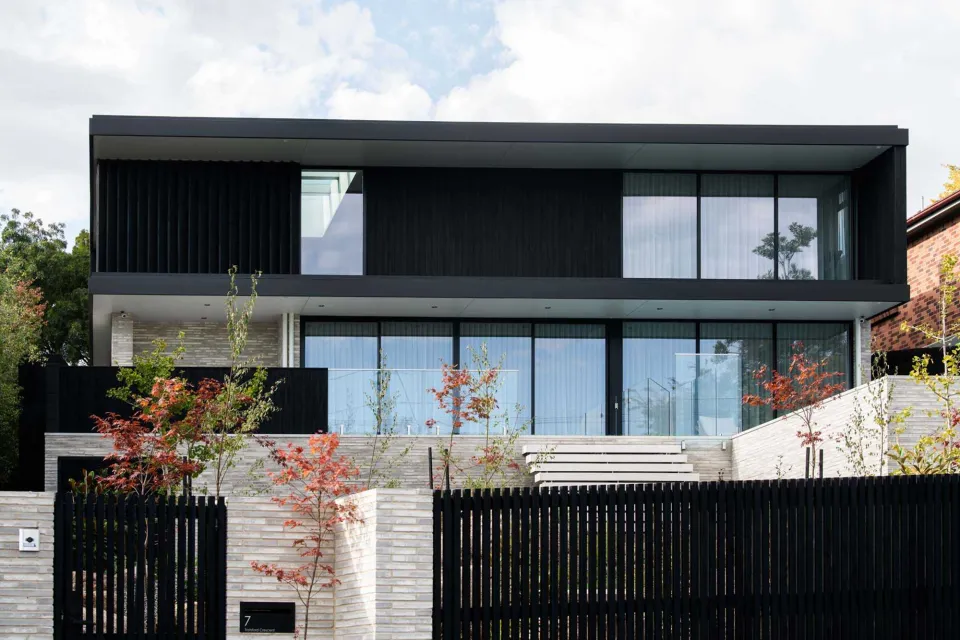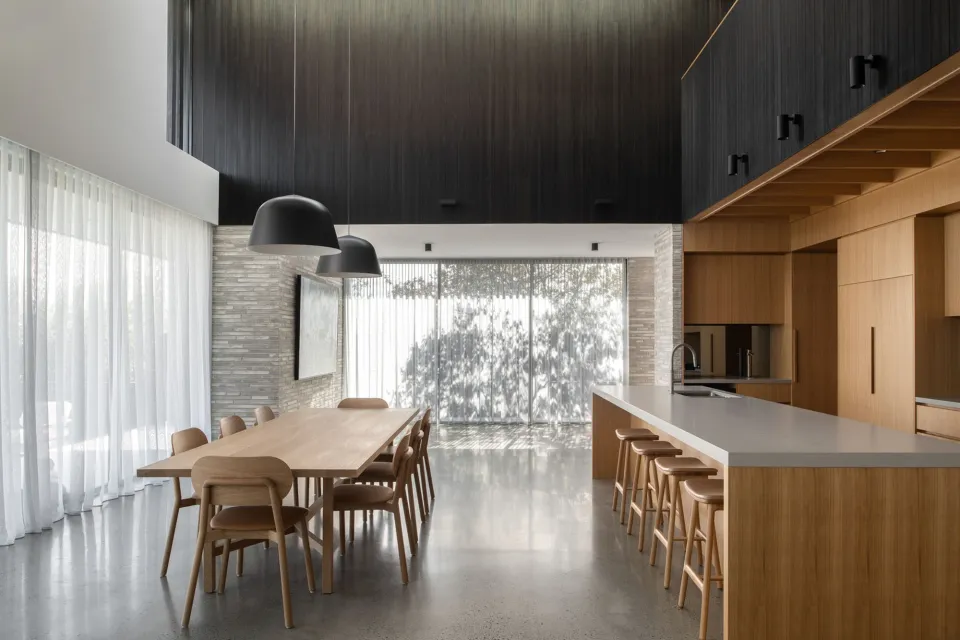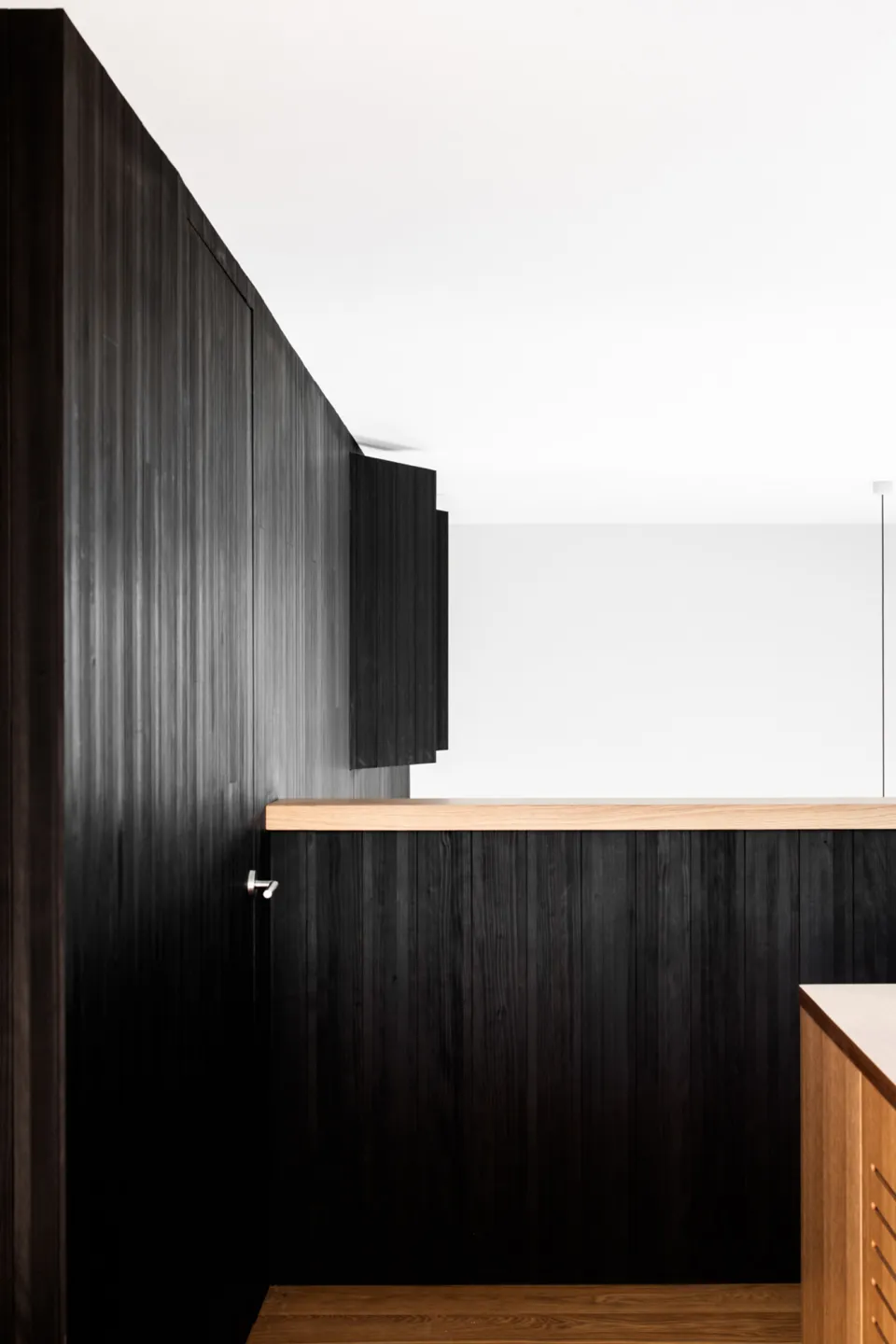-
About
-
Products
- By Timber Product
- Cladding
- Decking
- Screening
- Panelling
- View all
- By Application
- Exterior Cladding / Siding
- Exterior Rain Screen
- Interior Walls & Ceilings
- Soffits
- Screening, Fins & Battens
- Windows, Doors & Joinery
- Posts & Beams
- Accessories
- Coatings
- Fixings
- Samples
-
Resources
- Projects
- Contact
Sanctum House – Tasmania, Australia
Used inside and outside, Vulcan Cladding in Protector - Ebony contributes to the pared back, robust palette of this family home.
Project details
- Architect
- Churchill Architects
- Interior designer
- Symmetrie
- Builder
- 3D Construction and Developments
- Product
- Vulcan Cladding in Protector - Ebony
- Vulcan Nexus Cladding in Protector - Ebony
- Location
- Tasmania, Australia
- Completion date
- 2022
- Photographer
- Anjie Blair
This Tasmanian family home provides a sense of quiet sanctuary through its refined, minimal palette of robust materials in pared back tones, including Vulcan Nexus Cladding in Protector - Ebony for exterior cladding and and Vulcan Cladding also in Ebony for interior linings.
Created by Churchill Architects for a family with deep roots in the area, this Newstead home is designed to stay comfortable year round, using materials that can withstand Tasmania’s dramatic seasonal temperature changes.
This meant designing using passive house principles for constancy in terms of interior temperatures, including high-performing insulation and thermal mass that warms the lower floor through solar gain. It also meant specifying external materials that can withstand these variations.
In terms of the latter, the home uses a mix of esoteric handmade bricks imported from Denmark and richly toned Abodo Vulcan timber cladding in Ebony – the result being a beautifully contrasting series of plains, with the lightweight timber elements resting, and cantilevering in some areas, over the denser bricks.
Dark finishes such as Ebony tend to be avoided for exterior uses in areas that are subject to hot temperatures, but Vulcan remains stable due to its thermal modification process, which effectively pre-exposes the timber to changes in temperature.
For continuity indoors, this combination of materials and colours
then flows through to the interior linings, where it is particularly
effective in the double volume kitchen and living space.
Here, the dark timber upper level and the base of gritty, creamy grey bricks is joined by the rich golden hues of the timber kitchen cabinetry, which warms the space with complementary texture and colour. This addition to the minimal palette continues throughout the interiors in the form of furnishings and linings, bringing out the deepness of the Ebony tone in the Vulcan-lined walls.
From the mezzanine hallway upstairs, Vulcan in Ebony is used for sleek, hidden doors accessing the private gym and for areas of the interior walls, where it creates a moody, masculine look.
On the upstairs balcony, which overlooks the street, fin-like slats of Vulcan timber add linear texture, linking visually with the boundary fence and sides of the pool balustrades.
Despite this home’s contemporary colour palette, which is different in appearance from its more traditional red brick-clad neighbours, it assimilates with the streetscape due to a succinct subtlety in terms of form and scale.
Containing everything this family needs to live happily and healthily, including the all-important pool and sauna, this home is built to last due to its beautiful and timeless aesthetics and robust material choices.
Products
See more about the products that have been used on this project.
